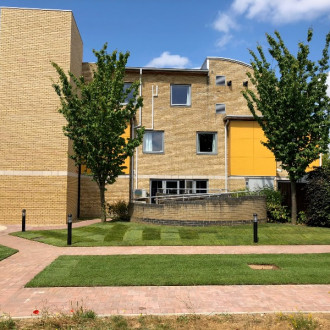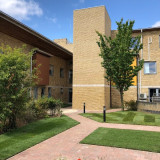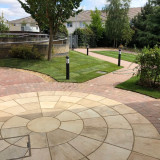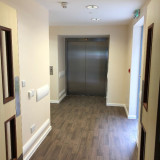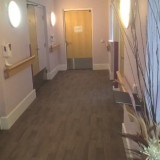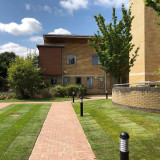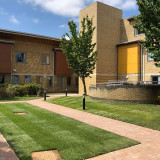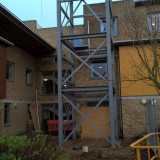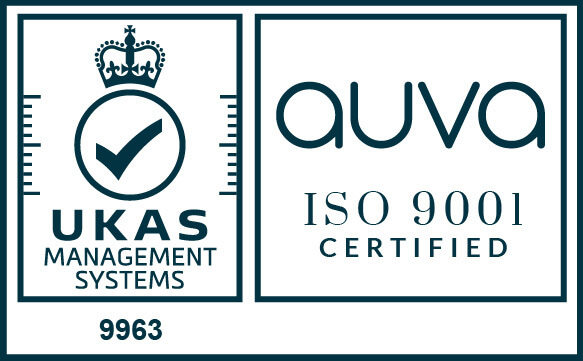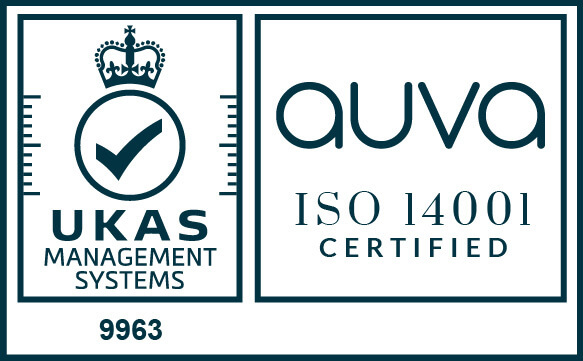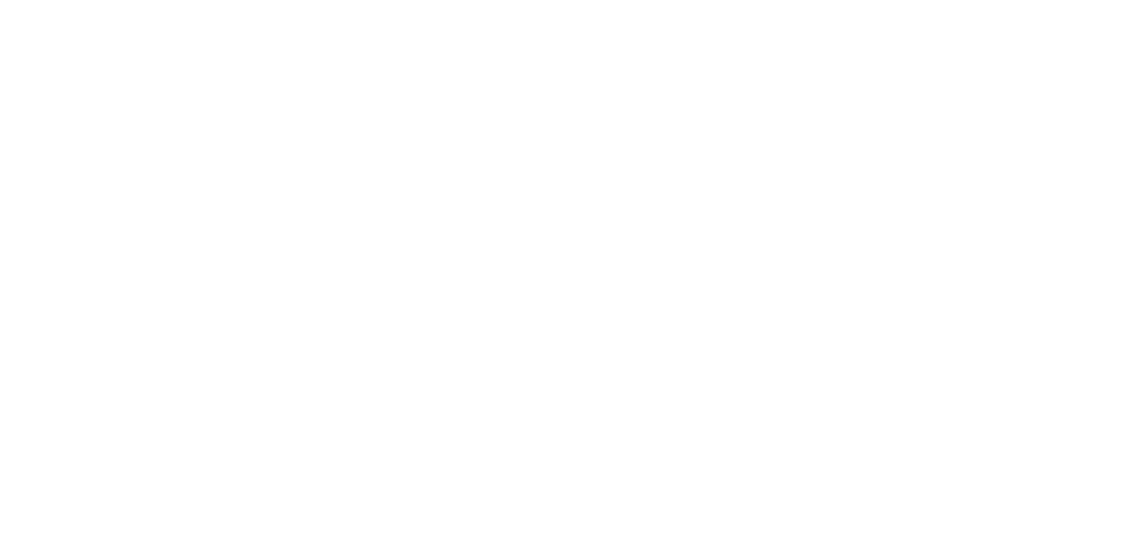Sectors
Health/Religion/Leisure
Bluebird Lodge Community Hospital
Ipswich, Suffolk
The project involved phased alterations to the ground, first and second floors together with the construction of a lift pit and lift shaft on the rear elevation including external landscaping works. Close liaison with the hospital management was vital as the hospital remained fully operational throughout the construction period.
Internal alterations included the removal of existing walls, construction of partitioning to form new rooms. New fire doors, bathrooms, electrical and mechanical alterations, new flooring and decorations.
Value Approximately: £500,000
